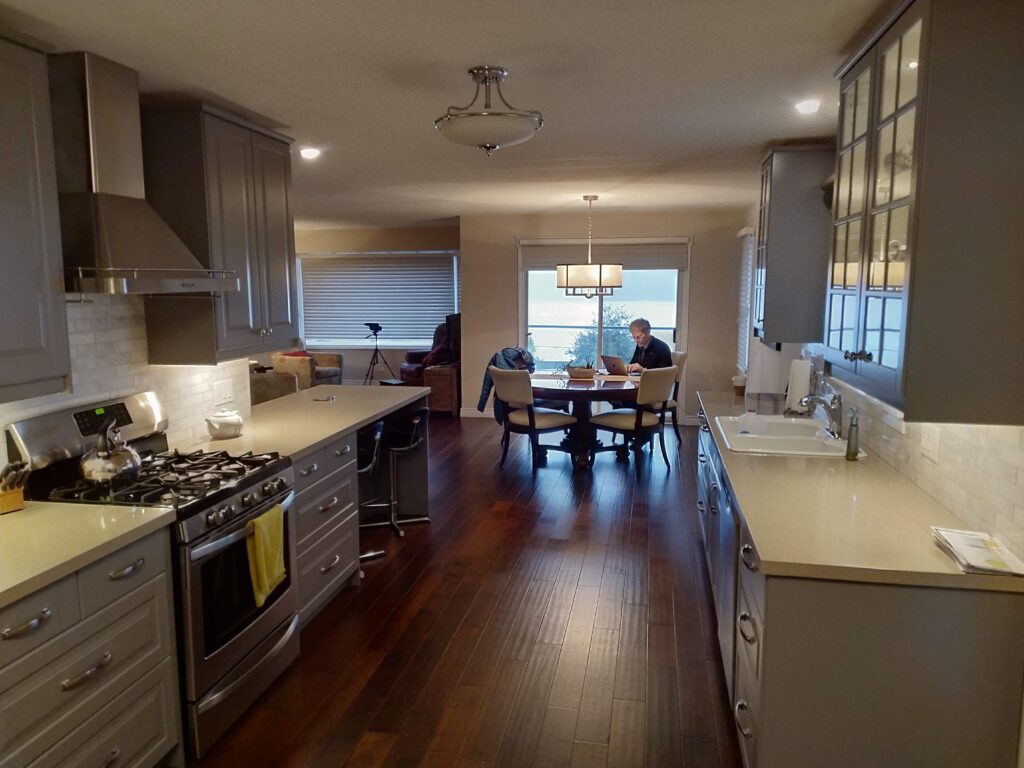Abstract: Gibsons Home Inspector notes on how to identify load bearing walls.
In the photo above, the wall between the kitchen and dining room has been removed to create an open floor plan. The question that needs to be answered is if the wall was load bearing or not.
Load Bearing Walls
Open Floor Plan
Many house built pre-1990 have undergone major renovations. This is a good thing as building systems and components do wear out after 30 plus years of service. One of the most common changes is to remove walls between the kitchen and adjacent living or dning room areas. In this post we discuss if there is an impact on the house structure when partitions are removed.
What the Inspection Reports
The home inspection report may make note if any walls have been removed. In an older house, it becomes apparent when a wall is removed because an open floor plan is out of character for the vintage of the home. The inspector will look at the ceiling to see if the drywall is cracking in a straight line. Both the floor and ceiling is also checked for any signs of sagging, which would indicate some degree of structural weakness.
What the Attic Reveals
In a finished house, there is usually no place to see the wood framing, with the exception of the attic. Upon entering the attic through the ceiling hatch, the direction of the ceiling framing can be observed. Walls that run in the same direction as the attic framing are considered to be non-load bearing.
However, if a wall runs perpendicular to the ceiling framing, it may be load bearing. If the removed wall ran in this direction, then further investigation is required. The inspection report will recommend that a structural engineer or quailfied contractor be contacted to review the issue further.
Follow-up Required by Buyer
The buyers and their agents will have further homework to do after the home inspection report. Some or all of the following actions should be persued.
- Check to see if the renovation was done under permit. This can be found at the district or city hall offices.
- Check with the seller. If the work was done by a qualified contractor, then that contractor should be able to give a written statement that no load bearing walls were removed.
- If a load bearing wall has been removed, then a structural engineer’s design is required to add a beam and posts that can span the distance of the opening created. This is not something a contractor can do on his own. The buyer should ask the seller for these documents.
- The municipal offices will also have the house plans on file. They will contain important information.
House Plans Review
Here’s what to look for on the house plans.
House plans are most useful. The designer will have identified the load bearing walls, beams, posts and pillars. If any of these elements have been removed or modified then this should raise a caution flag.
The attic framing is either stick built rafters (site built from dimensional lumber) or pre-manufactured off-site trusses.
Rafters may not have a continuous bottom cord and may require several lengths of lumber to span the width of the floor area below. At the overlap of this lumber, a load bearing wall is required below it.
Trusses on the other hand, are an engineered product, designed to span across their entire length and do not usually require any intermediate supports.
If the house has multiple levels, then the load bearing walls will all be in alignment on every level. This is essential for load transfer from every floor above to the foundations aiednd footings below ground.
When You Need a Specialist
When the inspection report recommends further action, it is prudent for the client to follow-up. In this example, where walls have been removed, it is imperative that it be confirmed that no load bearing walls were removed. Or, if load bearing walls were removed, then the work was performed according to a structural engineer’s input and sign-off.

