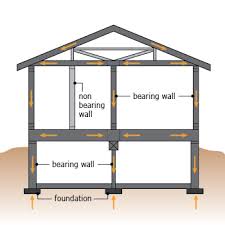Abstract: West Vancouver Home Inspector note on cautions about renovations that have incorporated the open floor plan.
Open Floor Plan | Fads and Fades
Where did it come from?
Some time in the 1970’s, open floor plans came into the vernacular of real estate. For whatever reason, having larger expanses of a visible area became a statement of modernism.
Originally an open floor plan meant having a wall but without a doorway, connecting two adjacent rooms, such as the living room and dining room. Then our brilliant designers and architects did away with the walls entirely. Finally fast forward to today, the kitchen rather than being a work centre, opened up to the living areas to become a functional entertainment area as meals were being prepared.
Condo developers quickly embraced the open floor plan to make a shoebox look much more like a slightly larger shoebox.
Home Depot to the rescue!
With the popularization of TV shows focusing on renovations and Home Depot being as ubiquitous as mushrooms in a forest… the DIY (Do It Yourself) movement became a mainstream activity for many property owners. It is now common to talk about your current home reno project and progress (or lack of) in polite company.
Being somewhat old school, I remember a time when renovating one’s house was akin to talking about replacing the wax seal on a toilet bowl. Something that should not be talked about as it is hardly worthy of discussion.
Every renovator's 'must have' feature.
Any guesses?
Open floor plan!
Just about every house built before 1990 is now due for some facelift and by far the most in demand feature is the open floor plan. Houses of this vintage that are not renovated have an endearing handle applied to them by real estate agents. They call them “dated”.
And so the load bearing and non-load bearing walls meet the sledge hammer. Drywall gets torn off. Asbestos laden dust from the drywall mud settles like ferry dust throughout the house. Note that the proper procedure is to sample the walls for hazardous material. If the tests come back positive, then a qualified remediation contractor has to remove and dispose of the hazardous material in an environmentally responsible way, before the renovations can begin. Studs are ripped out. Exposed plumbing is rerouted. Return air ducts are relocated. Electrical wall receptacles have nowhere to go when there is no wall, and so their numbers are reduced. Finally the floors and ceilings get repaired to hide the seam of the old walls.
Et voila! You have your dream home in an open floor plan.
Ring the bell, sound the caution.
An open floor plan makeover of a dated house is not usually visually seamless, unless the work is done with distinction. From my perspective, it is typically jarring visually as it is not period correct.
Whenever we do an a property inspection with such a renovation completed, then it is a flashing amber light that signals to the inspector that this feature needs further attention. It may be a sagging floor or a ceiling crack where once a wall existed.
Most often the walls that were removed are non-load bearing and there will be no structural issues. But sometimes there is a nagging doubt, when we cannot confirm during the inspection that floor joists or roof trusses are adequately supported.
In such cases, the inspection report will advise the buyer to get a structural engineer’s opinion on the renovation. We do not make this lightly, as the services of a professional will be at an hourly rate of $200.
We further advise the buyer, our client, to ask the seller if there is any building permit that was taken out for the renovation. If so, then the modifications will have been approved by the proper authorities.
More money to do it right.
From a mechanical and electrical systems perspective, some of these components were never designed for an open floor plan. These systems will be expensive to reconfigure from a multi-room plan to an open floor concept.
Love the skin you're in.
Rather going with the trend, it may be worthwhile to consider a renovation that stays true to the character and period of the house.

