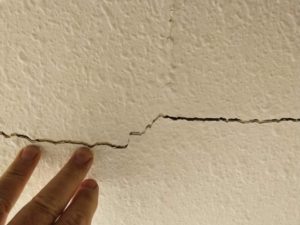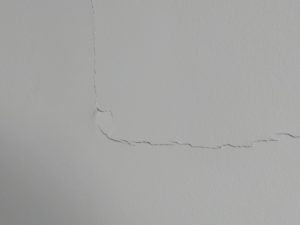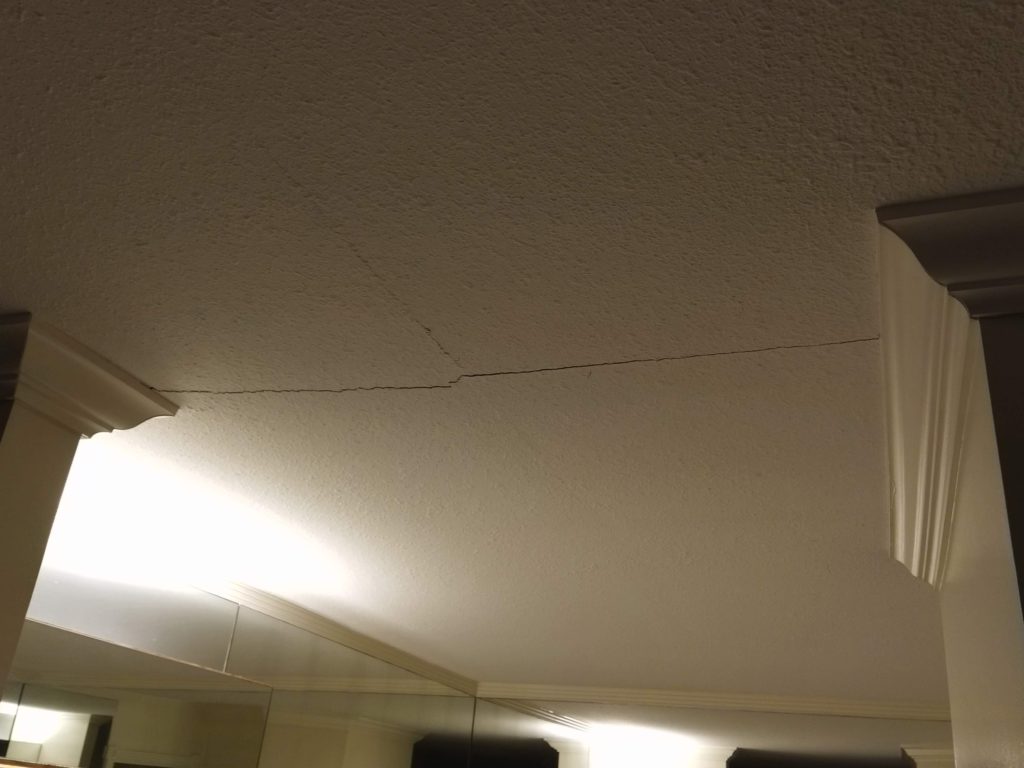Abstract: Home Inspector notes on drywall cracks and how to decide if it is just cosmetic or a serious structural concern.
3 Causes of Drywall Cracks
Finished drywall corners, ceilings or walls may develop cracks over time. These cracks are typically caused by one of three root causes:
Poor installation during construction…
- Framing constructed with wet wood, which changed its dimensions as it dried
- Issue with how stud walls are installed
- Issue with how drywall sheets are nailed or screwed
- Drywall cut into too small pieces
- Drywall mud and tape poorly applied
- Renovation on the other side of a common wall, impacting non-renovated side
Structural movement of stud walls, floor or ceiling joists due to…
- The foundation has leaned, bowed out, settled or been pushed up
- The foundation has cracked because of damage or other physical impact
- The walls are out of square because of dynamic forces applied from the sides or above, causing racking or bulging
- The roof may be sagging
- The roof trusses may be spreading
- Heavy snowfall, freezing rain, windstorm or seismic event
- Ongoing dynamic issue such as water (ingress) or soils (settling, expanding)
Truss uplift…
- This is a special case and is related to continuous crack along the ceiling perimeter where the ceiling and wall drywall boards come together.
- It is a seasonal occurrence and can be concealed with a slip-joint.
- It is not cause for structural concern.
What do non-serious (or cosmetic) and serious drywall cracks look like?
Non-serious drywall cracks usually look like…
- Cracks that develop along the drywall board joints, breaking through the tape and mud in a regular horizontal and or vertical lines
- Cracks radiating out of stress points such as the corners of doors and windows
Serious drywall cracks may look like…
- Diagonal cracks across the drywall
- Irregular cracks
- ⅛ inch to ¼ inch in width
- The two sides are not flush to one another but have a slight offset
Have a serious drywall crack, so what now?
Serious drywall cracks will require further investigation by a qualified structural engineer. Be prepared, as this will be an invasive process. The exterior roof, walls and foundations will be inspected. The attic and basement or crawlspace will be entered. Concrete slabs and floors will be looked at for evidence of cracks. A contractor will have to remove the drywall at the suspect location to allow for visual inspection of the floor joists (in the case of a ceiling) or studs (in the case of a wall). After the inspection an engineer’s report will be issued with an assessment and recommendation(s).
In many cases, some degree of movement can be expected in older buildings and there will be little to do but to keep up with the cosmetics by repairing the cracks when they are noticeable. However in the event of a dynamic or ongoing structural movement issue, then be prepared to spend serious money to re-mediate the issue.
Contact EKAN Inspections
EKAN Inspections undertakes such inspections by partnering with well known (to us) and suitably qualified engineers and contractors. Contact us if you have a similar issue and need an opinion. Our first half-hour of consultation is at no-charge.



