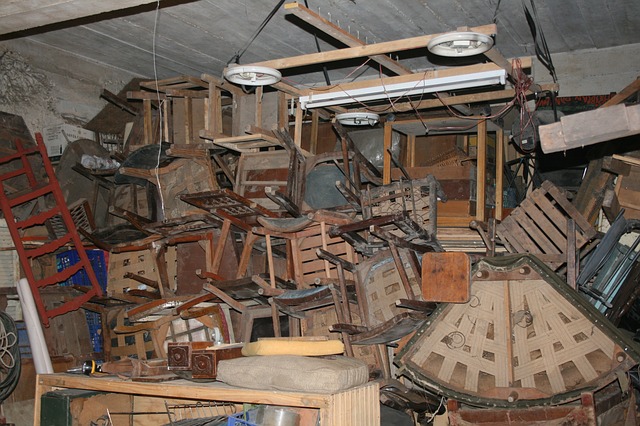Here’s a case study based on a home inspection of an older house in West Vancouver.
The location is in Ambleside but the post applies equally to the Dundarave neighbourhood as well. The house was built before 1960, on a fairly steep hill, with a driveway down to the house. The layout is a one story with a walk-out basement. Heavy duty stucco on the main floor with wood siding on the lower level. The buyers plan to just paint the main floor. However for the daylight basement, the plan is to completely gut it and renovate it into a two bedroom suite. The buyers’ concerns were focused on the basement.
From the exterior inspection, the concrete foundation was visible and in good conditon. I find that many 50 plus year old properties have near perfect concrete foundations. The wood siding on the lower level was also in good shape, primarily because it was well above ground level and there were no plans or shrubs leaning against it… meaning that that the wood had not suffered from any degradation from moisture wicking or pest entry.
The basement interior was another matter. Walls and partitions were constructed of drywall and wood paneling. The basement ceiling had drop-in panels. Lifting up a panel one could see rodent dropping galore, poison pellets and vermiculite. The wall insulation, where visible, included old newspapers, flat cardboard boxes, pink and white glass insulation, foam-board insulation of various thicknesses and in some cases just empty space between the exterior wall studs. The flooring was covered by a white shag carpet with decades of stains. Overall there was the smell of pet urine.
However I saw no signs of moisture ingress or damp damage in the basement. Believe me I looked for indications of later leakage into the basement but it just was not there. On further consideration, the steep lot certainly contributed to the ‘dry’ condition of the basement since surface water runoff would be very effective.
After the inspection the buyers were confident to proceed with the purchase. However the buyers were cautioned that procedures would have to be followed in their renovations:
- a hazardous material (HazMat) survey by and environmental firm
- a HazMat Contractor to properly remove and dispose of identified hazardous material
- a demolition contractor to remove all drywall
- a renovation general contractor to build to the buyers’ specification
All of the above will require the proper permitting taken out with the District.

